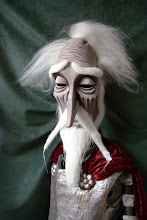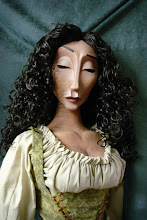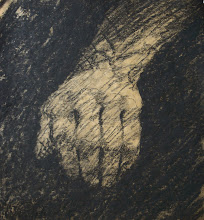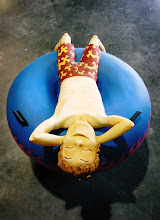My sweet husband got a new job-- yay! So we are moving to Bay City Michigan, about 2 hours north of Lansing. The job is tenure-track (yay again) so for the first time we could potentially live in one spot for more than a few years-- yay! We tried to find a house to rent that was reasonably nice, reasonably priced and in a safe neighborhood. It proved to be difficult so we started to shop for houses to buy instead. It didn't hurt that there were more houses for sale than for rent.
To make things extra tricky the whole process took place while I was working in California. In my defense when I left I thought we would be renting. So, long story short, after looking at around 40 houses, many long phone conversations, and photo tours of the top candidates, we put an offer in on a house before I came home (so would could stand a chance to move in before classes start). I'm so glad to have a husband I can trust with this sort of thing... he's pretty picky.
I did get to see the house during the inspection and I think he did a good job shopping. We just closed on this house so now that it's too late to jinx it all I would like to show you the photos that he showed me through his flickr account during our decision making process... I'll spare you the photos of the runner ups. Here is a tour of our house with somebody else's stuff inside.
Let's begin:
This is the internet, this is not remotely private... you know, with all three readers I have at times, so I'm not going to post a photo of the front of our house... that would just be irresponsible. But I will post it on facebook or if you're not on facebook you can email me and, assuming I know you and I probably do, I'll email you a picture if you would like. In case you can't tell from the doodle, it's a little craftsman. I was told that according to the county assessor, the year it was built is not known but zillow.com said 1914... but that's zillow. We'll be safe and say pre-WWII.
On with the tour!
Standing at the front door and looking to your right you see the living room fireplace.
Standing near the fireplace, looking back on the rest of the living room. The open door to the left is the front door. The closed door facing us is a half bathroom. The open doorway to the left leads to the den. The ground floor has a circular floor plan so we'll get to the den a bit later. Lynda is our awesome realtor (she's been so great!), she does not come with the house. But if anyone reading this is in the Bay City area and is looking to buy or sell a house I will totally give you her number because you should totally call her... ... totally! (remember my reference to the 40 or so houses Dennis looked at? yeah, she's awesome)
Another view of the fireplace wall. See the arch on the left?
This is a better view of that arch through which you can see the dining room and then, after that, you see the kitchen. But the kitchen will have to wait until after the dining room. I know this is exciting but you'll have to patient-- there's a system!
This photo shows the bay-type bump to the side of the dining room.
This is looking back onto the rest the of dining room and gives you a peek at the coffered ceiling.
I like the feeling this ceiling brings to the room and the house, it, and the staircase, are the type of touches we love in older homes.
How here is the first view of the kitchen... it's not as yellow as it looks in the picture. The kitchen was done in 2008. It seems to be in good shape and has significantly more room than our current kitchen. It has plenty of power outlets along the counters. I am looking forward to the improved kitchen. There are things that I would have done differently. Functionally it's weird that the dishwasher is awkwardly far from the sink and that there is no garbage disposal, just odd for a new kitchen.
Looking back on the kitchen... ahhh the counter space... at long last! A kitchen in which we can house dishes and food!
To the right you see the door that leads to the stairs that lead to the backdoor that leads to the backyard. Not visible in that stair well is another cupboard and more stairs that take you to the basement... those will be at the end of the tour. Now to the left is the breakfast nook.
At first I liked the wainscot but wasn't sure of the benches and table but I think they are growing on me. Each of the three sides can seat two adults comfortably-- although perhaps some cushions would make it more comfortable.
As we continue to the left from the breakfast nook we arrive at the den. It's not large so far we think that the tv will go in here. It is currently pink, something will be done about that. Through the door you can see the base of the stairs back in the living room.
Now that we have gone full circle we'll take a quick dash upstairs. The staircase could use a some love but it's sturdy.
What you can't see in this shot are the stairs off to the left and the first bedroom that is behind the camera. In this shot: the door to the right is the master bedroom, the first door to the left is the bathroom, the second door on the left is a tunnel of a closet and at the end of the hallway is the third and smallest bedroom.
These windows face the street and I suspect will have the best morning light. This bedroom is to the right at the top of the stairs.
This view shows the little nook in this room, cozy.
Here we have the master bedroom. I found it charming.
The closet on the right-hand wall of the master bedroom. Yes, the corner of the door is cut away.
Now we've come to the bathroom which is painted green which was a surprise to me because the picture never looked green on my monitor. While I like the bathroom I think the photo makes it look a little bit nicer than it is. The floor is vinyl/linoleum and the sink has a few cosmetic issues in person.
The tub/shower and a closet which makes up for the lack of medicine cabinet. I think the ventilation fan is good so hopefully we can avoid moisture issues.
Like all the upstairs closets this hall closet will need some creative thinking to get the best use from it. It continues on for another five feet or so.
Now the last bedroom. It's the smallest and still bigger than any room in our current house-- which speaks less to the bigness of the little room and more to the smallness in which we have been living.
This further illustrates the nature of all of the upstairs closets, slanted and needing a makeover. The slant is why the house is considered 1 1/2 stories. These are not as bad as some of the other houses, I believe we can get the closets here to actually function.
--Okay, you made it through all of the living spaces, you've almost made it to the end-- congratulations!
Now here's a photo of part of the basement. We have more pictures but who really wants to see them right? I'll sum up in that it's the full footprint of the house, tall enough work in comfortably, and it's delightfully dry.
Our one car garage with carport. Since the garage will most likely be used as a glorified garden shed we will most most likely still have one car that gets snowed on unless we go down to one car which I am giving some thought. The back yard is pretty much a blank slate and I can't seem to stop myself from thinking about what to do with it-- but I'll save that for later.
Thanks for making it all the way to end! I know I'm excited but I also know that it's not as exciting when it's not your house. I'm glad to share and thanks for reading! Now I need to go pack!










































